Barwon Health Building B Feasibility Study
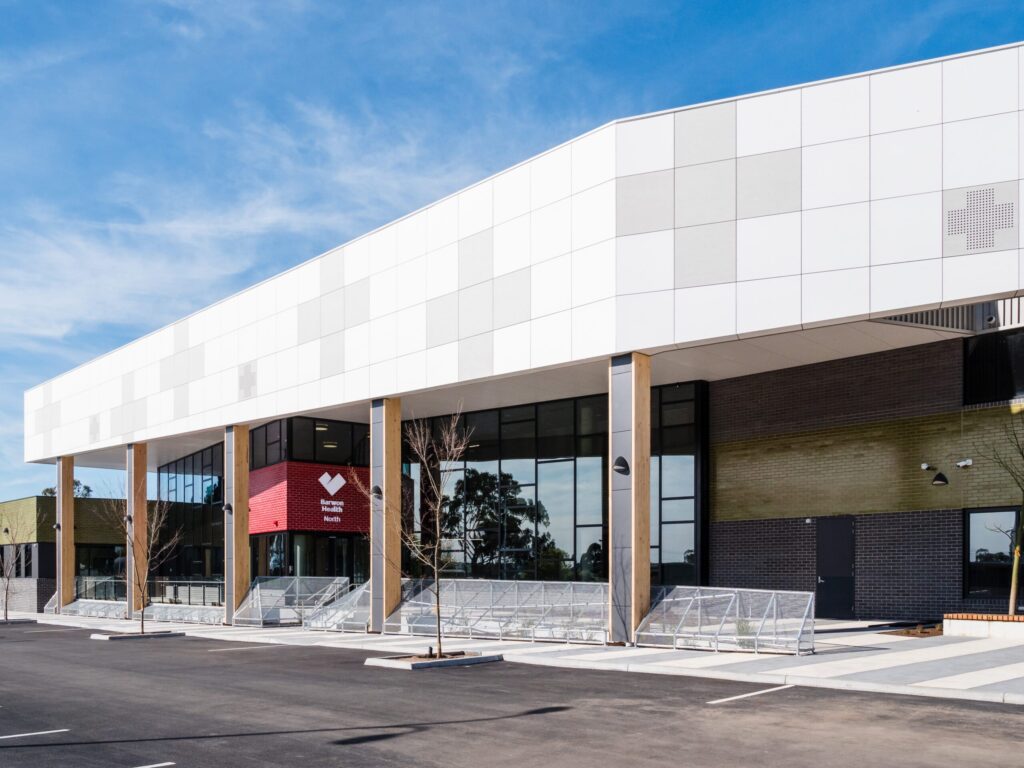
NCS was engaged by Barwon Health to manage Stage 3 works at Building B of the former Geelong Private Hospital, supporting COVID-19 surge capacity planning through targeted reactivation and uplift works The proposed scope included critical fire services upgrades, expansion of the Satellite Reprocessing Unit (SRU) to align with four operational theatres, infrastructure improvements (chiller and RO plant), and refurbishment works to the lower ground and ground floors. Delivered under a Construct Only (Lump Sum) contract, the project required detailed staging to maintain live hospital operations and close coordination across stakeholders. During the procurement phase, potential structural limitations were identified, prompting early investigations. The project was ultimately placed on hold due to budget constraints and did not proceed to construction. Client Barwon Health Location 56-58 Bellerine Street, Geelong VIC 3220 Value N/A Year Completed 2021 LocationGeelong, Victoria Community impactAlthough construction did not commence, the planning and early investigations helped clarify future pathways for the site’s redevelopment. NCS’s involvement supported Barwon Health in preparing Building B for future activation, contributing to long-term healthcare resilience and capacity in the Geelong region. Other projects in this sector
Box Hill Hospital Behavioural Assessment Room
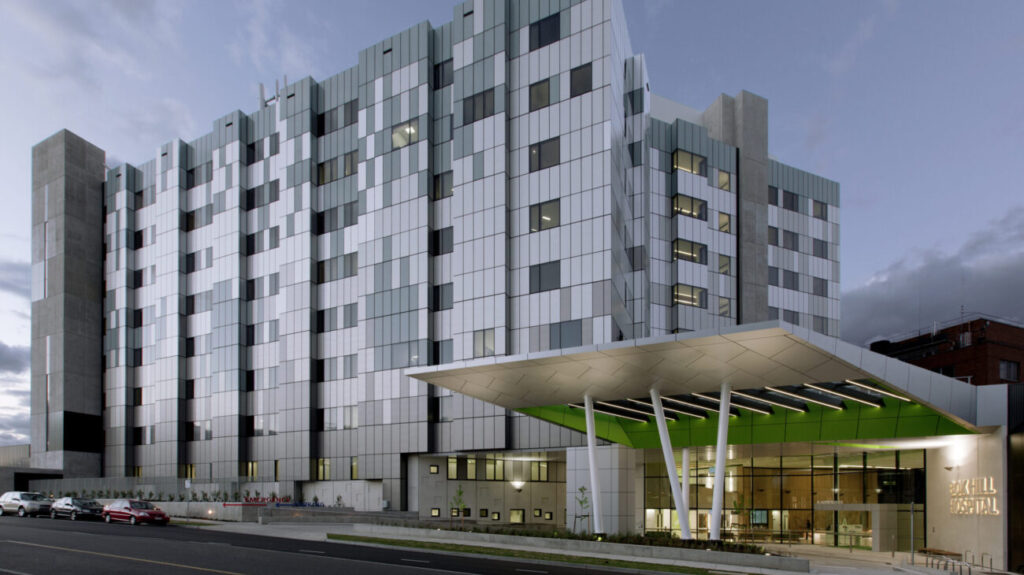
The Box Hill Hospital Behavioural Assessment Room project involved a targeted refurbishment aimed at enhancing the existing facilities to better support mental health assessment and care. NCS delivered project management services for the refurbishment of an existing isolation room within Box Hill Hospital, transforming it into a dedicated Behavioural Assessment Room (BAR) complete with an ensuite and ante room. The upgrade formed part of Eastern Health’s broader strategy to improve acute mental health care environments and required careful staging to minimise disruption to adjacent clinical operations. Working in a live healthcare environment demanded close coordination with hospital staff, ongoing risk management, and rigorous attention to patient and staff safety. Client Eastern Health Location 18 Arnold Street, Box Hill VIC 3128 Value $3.8M Year Completed 2025 LocationBox Hill, Victoria Community impactThe new Behavioural Assessment Room enhances the hospital’s capacity to support patients experiencing acute behavioural distress in a safe and purpose-built setting. By providing a controlled, calming space that aligns with best-practice mental health standards, the refurbishment improves clinical outcomes, safeguards staff, and promotes patient dignity. Other projects in this sector
Bayside P-12 College Williamstown

The Bayside P-12 College Williamstown Modernisation project involves the management of design and staged delivery of key facility upgrades within an operational school environment. The works include the refurbishment of a new library space, the construction of a dedicated STEM building, and enhancements to landscaping and external learning areas. These improvements aim to provide modern, flexible, and inspiring spaces that support contemporary educational needs across all year levels, fostering creativity and innovation in students. Client Victorian School Building Authority (VBSA) Location 29-69 Kororoit Creek Road, Williamstown VIC 3016 Value $6.8M Year Completed 2025 LocationWilliamstown, Victoria Community impactThe modernisation enhances the school’s learning environment, promoting engagement and academic growth while providing students and staff with upgraded facilities that better serve the evolving needs of the Williamstown community. Other projects in this sector
Footscray City Primary School
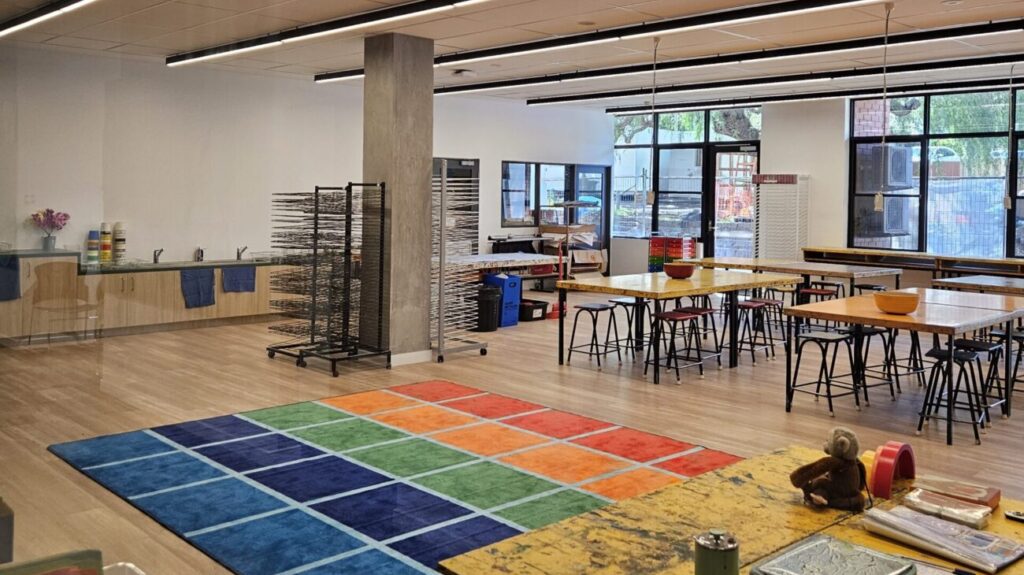
The Footscray City Primary School project involved a comprehensive upgrade and modernisation of the main school building, delivered in three stages to ensure the school remained operational throughout construction. The refurbishment included six learning communities, each consisting of three classrooms, as well as the installation of a new lift to provide full Disability Discrimination Act (DDA) compliant access to the first-floor learning environment. The project also encompassed extensive landscape improvements and roof repairs, enhancing both the functionality and aesthetic appeal of the school facilities. Client Victorian School Building Authority (VBSA) Location 10 Hyde Street, Footscray VIC 3011 Value $13.7M Year Completed 2024 LocationFootscray, Victoria Community impactThis upgrade significantly improves accessibility and modern learning environments, supporting inclusive education and enhancing the overall experience for students, staff, and families within the diverse Footscray community. Other projects in this sector
Southern Autistic School (SAS) Stage 1B

The SAS Stage 1B project involved the comprehensive redevelopment and extension of the administration building at the Southern Autistic School, located in Bentleigh East. Completed between 2021 and 2024 with a budget of $6.6 million, this project was carefully designed and executed to meet the unique needs of students and staff living with Autism Spectrum Disorder (ASD). The redevelopment included modern facilities and expanded spaces to create a safe, supportive, and accessible environment for learning, recreation, and administration. Delivered in partnership with the Victorian School Building Authority (VSBA), the project reflects a commitment to inclusive education and improved wellbeing for the autistic community. This redevelopment has significantly enhanced the educational experience for students with Autism Spectrum Disorder by providing a purpose-built, safe, and calming environment tailored to their needs. The expanded administration and recreational facilities enable staff to deliver specialized support more effectively while fostering a welcoming and inclusive atmosphere for students and families. The Southern Autistic School’s upgraded infrastructure represents a critical investment in equitable education and wellbeing for a vulnerable and often underserved community. Client Victorian School Building Authority (VBSA) Location 12 Margaretta Street, Bentleigh East VIC 3165 Value $6.6M Year Completed 2024 LocationBentleigh East, Victoria Community impactBy prioritizing accessibility, safety, and comfort, the project supports positive developmental outcomes and promotes greater community integration for the students. Other projects in this sector
Windsor Primary School
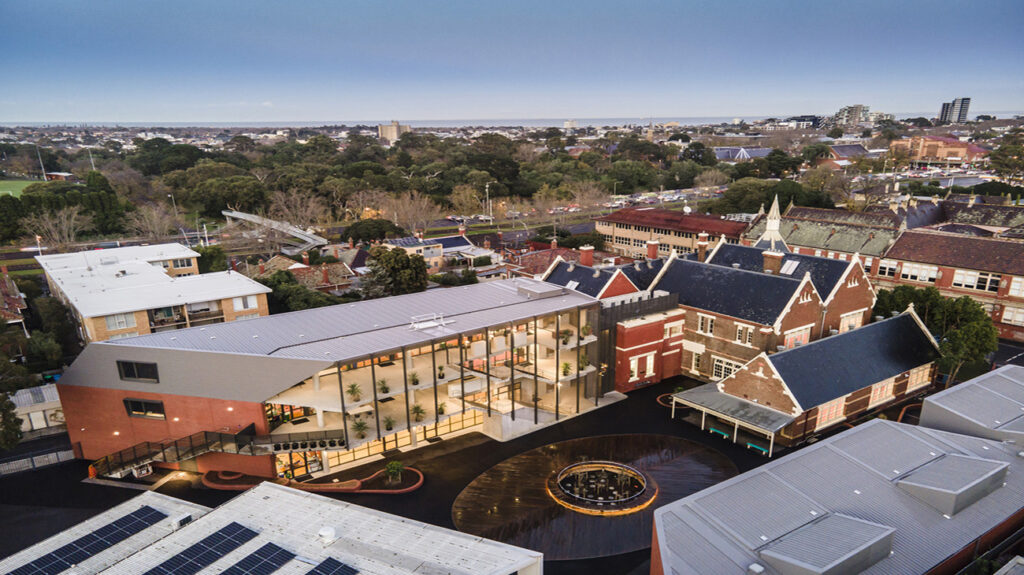
The Windsor Primary School refurbishment and expansion project, completed from 2021 to 2023 for the Victorian School Building Authority (VSBA), involved a comprehensive upgrade to support the growing demand for student places in the Windsor community. With an $18 million budget, the project was designed to accommodate an additional 200 student enrollments, providing much-needed modern educational facilities in a vibrant inner-city suburb. The project was delivered in three separable portions, reflecting a thoughtful phased approach to construction within a live school environment. It included the construction of a dedicated staff and resource center, designed to enhance collaboration and support services for educators. A new multi-level learning facility was also built, offering flexible, contemporary spaces that foster innovative teaching and learning. Importantly, the project respected the heritage values of the site by incorporating the sensitive refurbishment of an existing heritage building. This blend of old and new creates a unique learning environment that honours the school’s history while meeting the needs of a modern education system. Through careful planning and stakeholder engagement, the project successfully enhanced the school’s capacity and facilities without disrupting ongoing school operations. The upgrade ensures Windsor Primary School remains a vital educational institution, supporting the community’s children with safe, inspiring spaces that encourage academic growth and wellbeing. Client Victorian School Building Authority (VBSA) Location 112 Hornby Street, Windsor VIC 3181 Value $18M Year Completed 2023 LocationWindsor, Victoria Community impactThe Windsor Primary School project has significantly strengthened the local community by expanding access to quality education and supporting the growing population in the Windsor area. By increasing student capacity and providing modern, flexible learning spaces, the project creates an environment where children can thrive academically and socially. The sensitive refurbishment of the heritage building preserves the community’s cultural identity, fostering a sense of pride and continuity. Additionally, improved staff facilities enhance the wellbeing and effectiveness of educators, ultimately benefiting students. This project supports families by delivering a safe, welcoming, and inspiring educational setting that meets contemporary needs while respecting the school’s rich history. Other projects in this sector
Clyde Primary School

The Clyde Primary School Expansion and Modernisation project, completed for the Victorian School Building Authority (VSBA), was a major upgrade aimed at accommodating the rapidly growing local community. The project significantly increased the school’s capacity to support over 400 students, addressing critical demand for quality education infrastructure in the Clyde area. The scope of work included the construction of multiple new buildings designed to provide state-of-the-art learning spaces, alongside significant refurbishment of existing facilities to improve functionality and accessibility. Substantial landscaping works were undertaken to create safe, welcoming outdoor environments that encourage play and social interaction. A key challenge of the project was delivering all works within an operational school environment, which required meticulous planning and coordination to ensure minimal disruption to students, staff, and the broader school community. The contract was managed using a Lump Sum procurement approach with four separable portions, enabling flexible and phased delivery of construction activities. This comprehensive modernization not only upgraded the physical infrastructure but also enhanced the school’s capacity to deliver high-quality education programs, supporting the wellbeing and academic development of current and future students. Client Victorian School Building Authority (VBSA) Location 13 Oroya Grove, Clyde VIC 3978 Value $23M Year Completed 2023 LocationClyde, Victoria Community impact This project significantly enhances educational facilities for the Clyde community, providing a modern, safe, and stimulating learning environment for more than 400 children. By thoughtfully managing construction within an active school setting, the project minimized disruption and ensured continuous learning. The expanded and modernized campus supports long-term community growth, fostering educational excellence and wellbeing for families in the area. Other projects in this sector
Eastern Health Intensive Care Areas (ICAs)
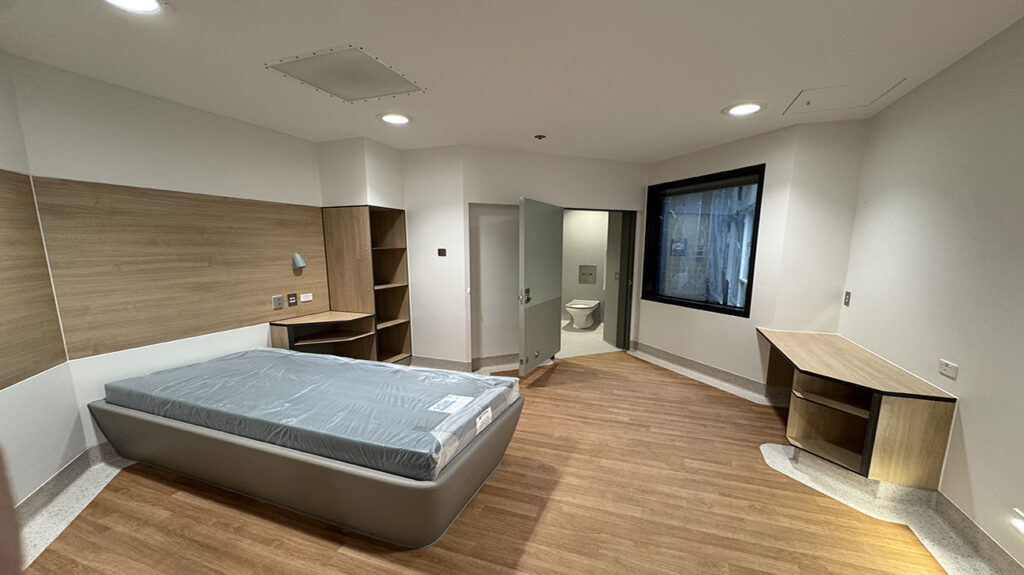
NCS is delivering three new Intensive Care Areas (ICAs) across two Eastern Health sites, including new ensuites, upgraded fixtures, improved visibility and gender-separated zones as well as 19 additional mental health beds. The Eastern Health Intensive Care Areas (ICAs) project at Box Hill Hospital and Maroondah Hospital represents a major mental health infrastructure upgrade focused on improving the safety, functionality, and therapeutic quality of intensive care environments. The project includes the redevelopment of three ICAs, introducing 19 new high-acuity mental health beds. Works involve the construction of new ensuites in all bedrooms, installation of upgraded fixtures and fittings, and reconfiguration of spaces to enhance staff visibility (line of sight) and patient observation. The inclusion of gender-separate zones has been prioritised to promote privacy, safety, and dignity. All works are being delivered within live hospital environments, requiring carefully staged construction to minimise disruption to ongoing clinical services. Client Eastern Health Location 15 Davey Drive, Ringwood East VIC 3135 8 Arnold Street, Box Hill VIC 3128 Value $8M Year Completed 2025 LocationBox Hill, Victoria Ringwood East, Victoria Community impactThe project delivers 19 new high-acuity mental health beds across Box Hill and Maroondah Hospitals, enhancing Eastern Health’s capacity to provide safe, private, and therapeutic environments for individuals requiring intensive mental health care. Other projects in this sector
Thomas Embling Hospital Stage 2 Construction
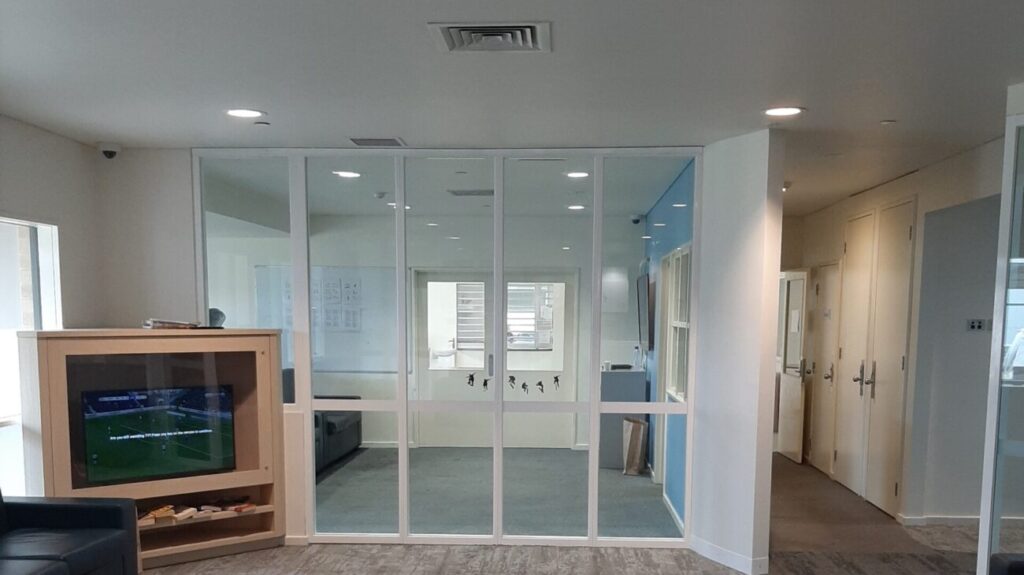
The Thomas Embling Hospital Stage 2 construction involved a comprehensive series of construction activities aimed at enhancing the operational functionality and safety of this specialized forensic mental health facility. Delivered between 2021 and 2023 with a budget of $11.5 million, the works were carefully split into Enabling Works and Priority Works to ensure minimal disruption to hospital operations. The Enabling Works comprised essential civil upgrades to the hospital grounds, improving infrastructure and supporting future development needs. The Priority Works focused on critical upgrades within the live facility, including the refurbishment of multiple hospital wards to improve patient care environments. Key security and communication systems were also modernized, enhancing safety and operational efficiency for patients and staff. The project was delivered with high sensitivity to the hospital’s secure setting and complex client needs. Enhanced wards and upgraded systems contribute to better health outcomes, support staff wellbeing, and reinforce the hospital’s role as a critical mental health resource within Victoria’s justice and health systems. These improvements enable more effective rehabilitation and safer care for a vulnerable and often marginalized community. Client Forensicare Location 201 Yarra Bend Road, Fairfield VIC 3078 Value $11.5M Year Completed 2023 LocationFairfield, Victoria Community impactThe upgrades at Thomas Embling Hospital have significantly improved the safety, security, and therapeutic environment for patients receiving forensic mental health care Other projects in this sector
Eastern Health PET CT Installation
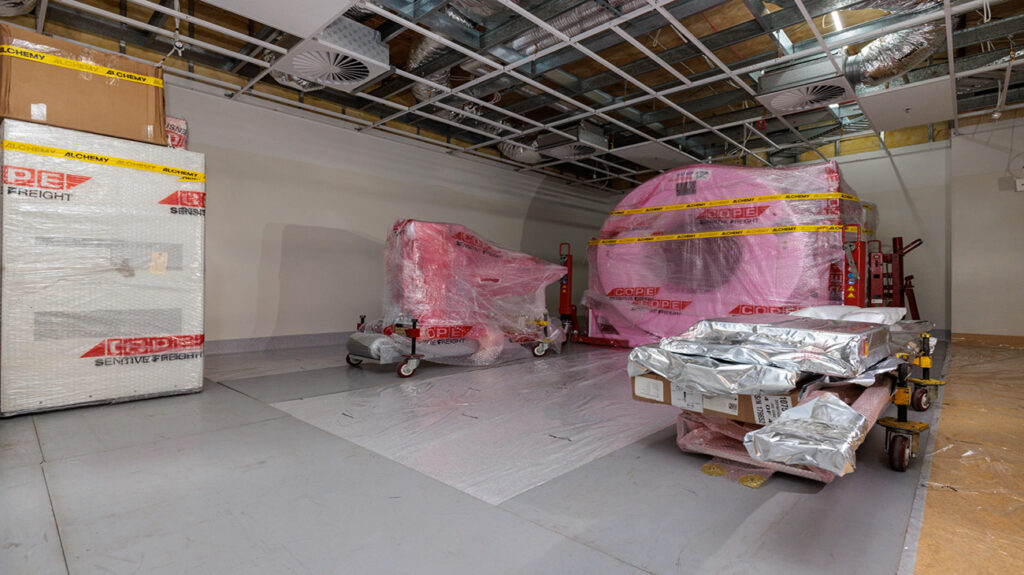
Located at Box Hill Hospital, this $1.4 million project (2023–2024) involved the design and procurement services for a new PET CT suite within Eastern Health’s Imaging Department. The works included establishing a state-of-the-art PET CT scanner facility equipped with PET control rooms, a dedicated Hot Lab for radiopharmaceutical preparation, and associated preparation rooms. Additionally, a new staff lounge and kitchenette were incorporated to support the wellbeing and operational needs of medical personnel. The project was carefully planned to integrate with existing hospital services, ensuring minimal disruption to ongoing patient care and clinical workflows. The new PET CT suite significantly improves diagnostic capabilities at Eastern Health, enabling earlier and more accurate detection of cancer, neurological disorders, and cardiovascular diseases for the local community. Client Eastern Health Location 18 Arnold Stret, Box Hill VIC 3128 Value $1.4M Year Completed 2024 LocationBox Hill, Victoria Community impactBy enhancing access to advanced imaging technology, the project supports better patient outcomes, faster treatment planning, and reduced need for patients to travel to external facilities. The upgraded facilities also contribute to the wellbeing and efficiency of staff, promoting a high standard of care. Other projects in this sector