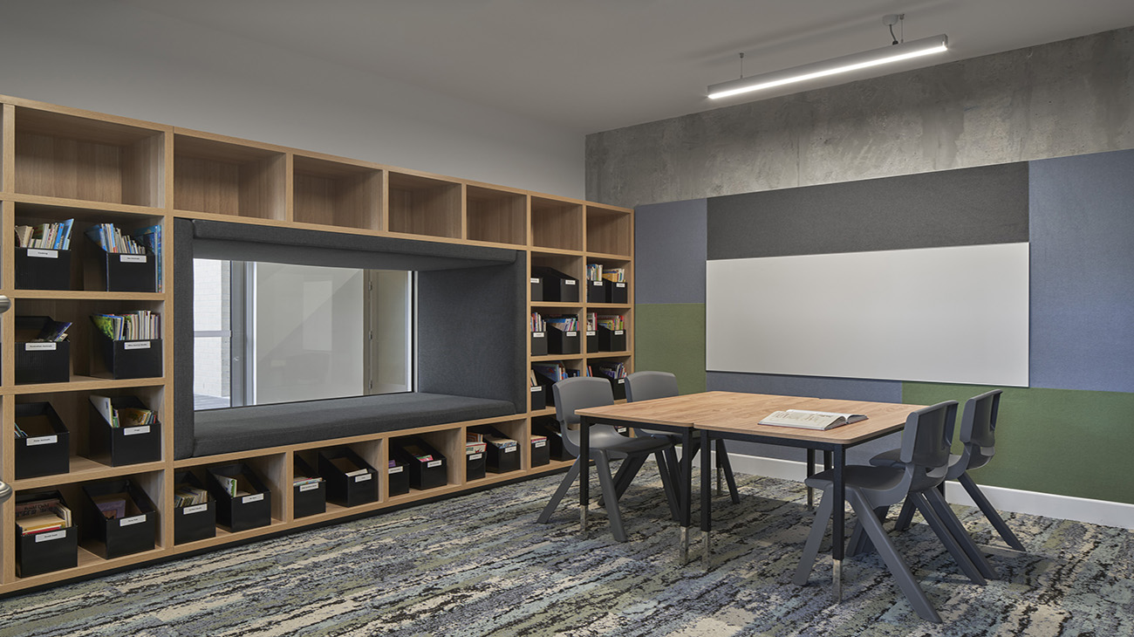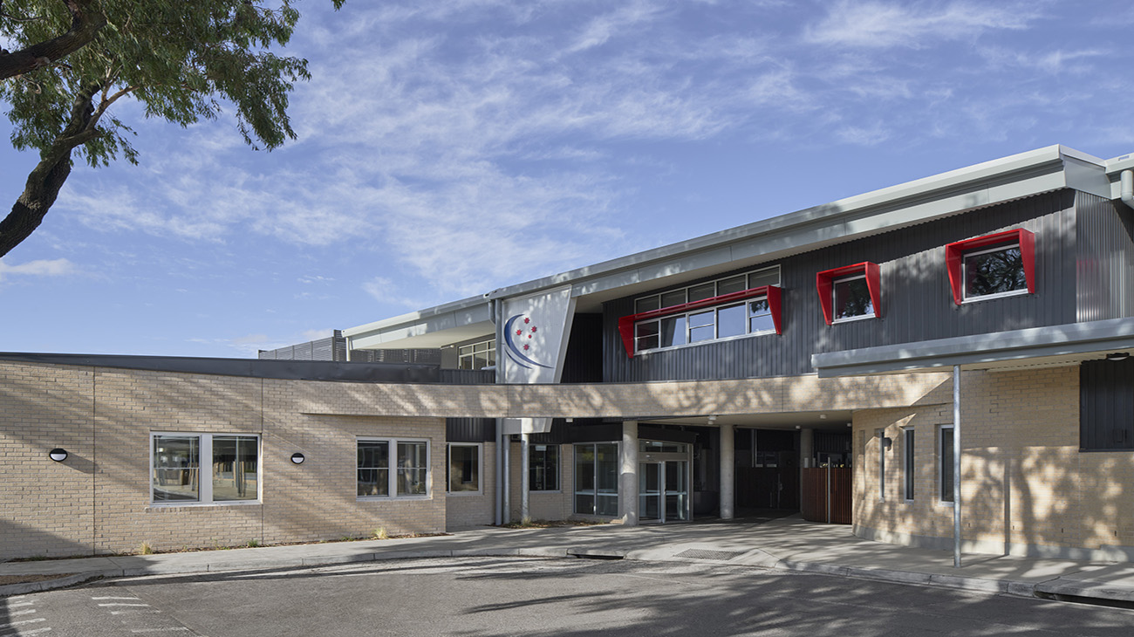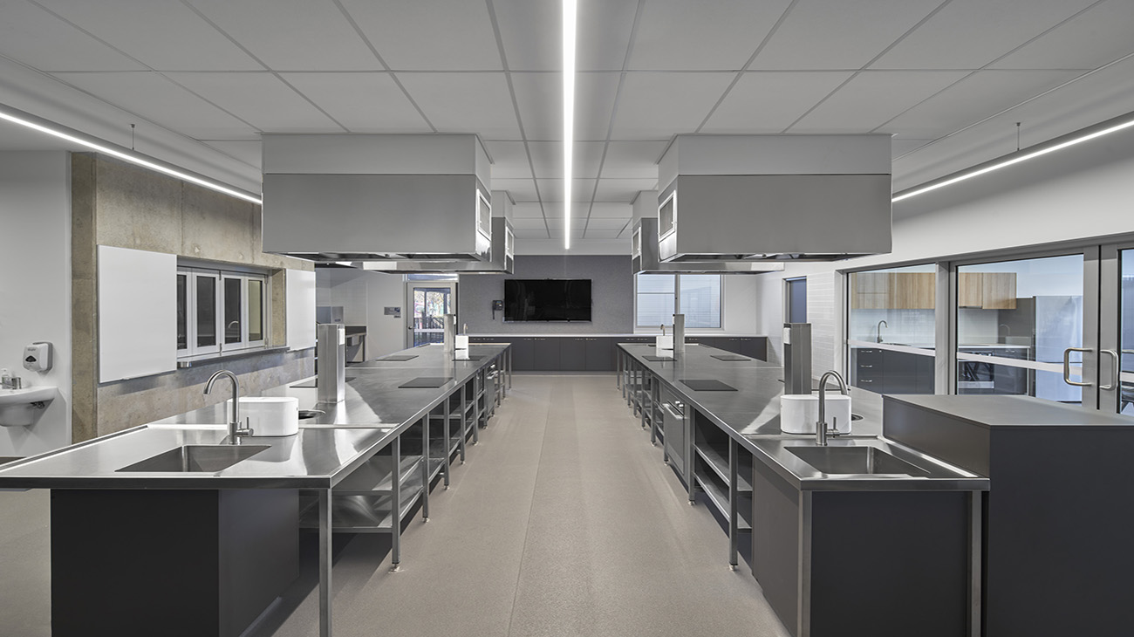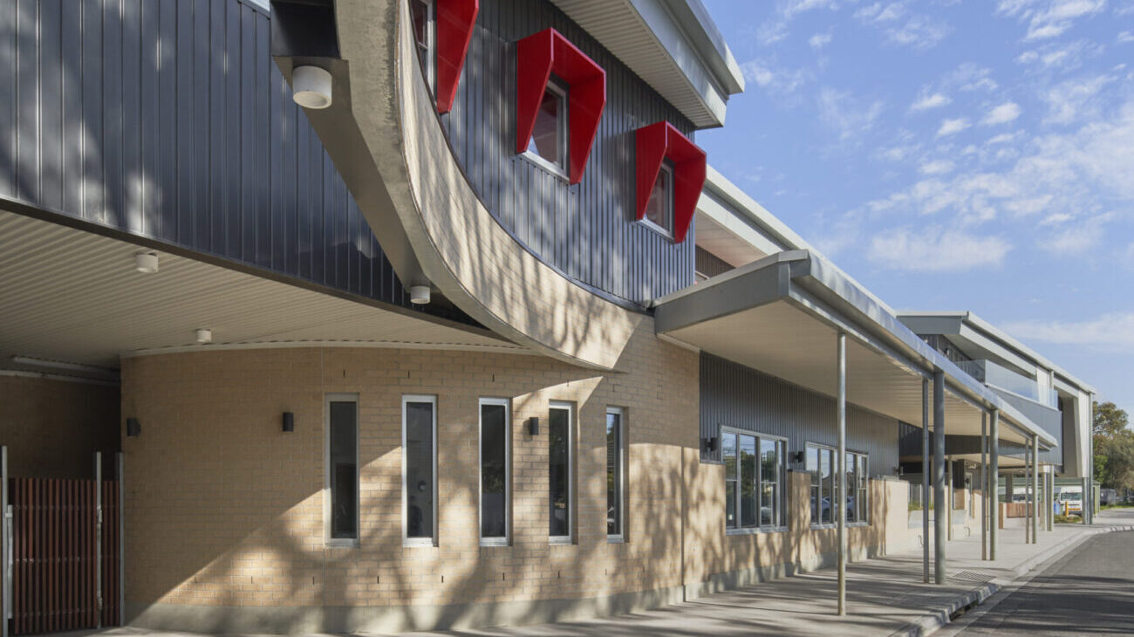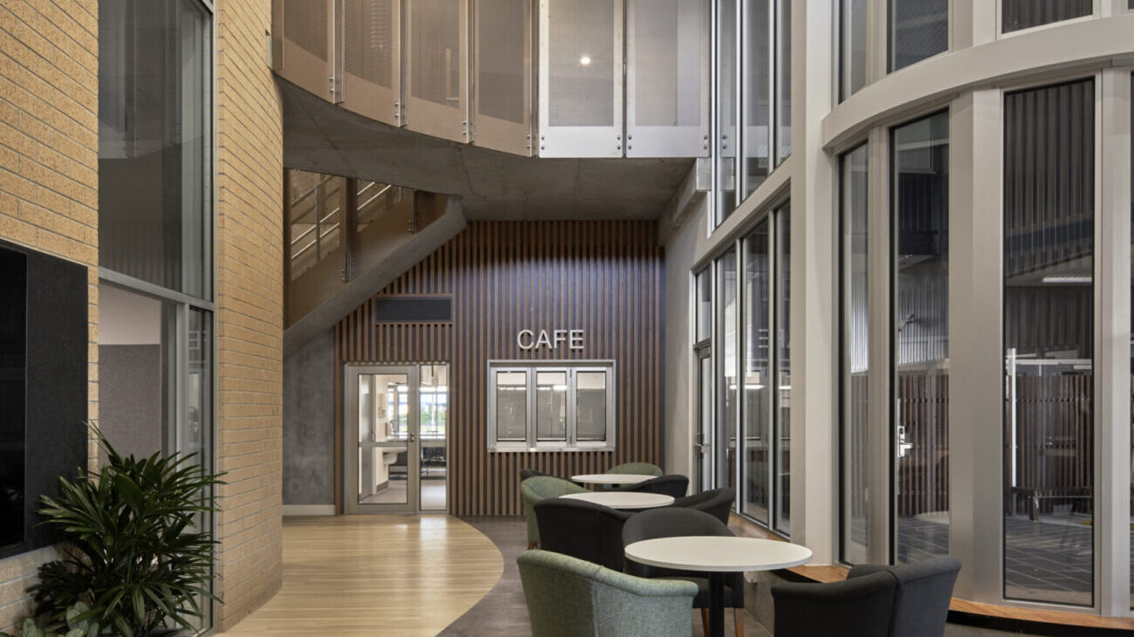Southern Autistic School (SAS) Stage 1B
The SAS Stage 1B project involved the comprehensive redevelopment and extension of the administration building at the Southern Autistic School, located in Bentleigh East. Completed between 2021 and 2024 with a budget of $6.6 million, this project was carefully designed and executed to meet the unique needs of students and staff living with Autism Spectrum Disorder (ASD).
The redevelopment included modern facilities and expanded spaces to create a safe, supportive, and accessible environment for learning, recreation, and administration. Delivered in partnership with the Victorian School Building Authority (VSBA), the project reflects a commitment to inclusive education and improved wellbeing for the autistic community.
This redevelopment has significantly enhanced the educational experience for students with Autism Spectrum Disorder by providing a purpose-built, safe, and calming environment tailored to their needs. The expanded administration and recreational facilities enable staff to deliver specialized support more effectively while fostering a welcoming and inclusive atmosphere for students and families. The Southern Autistic School’s upgraded infrastructure represents a critical investment in equitable education and wellbeing for a vulnerable and often underserved community.
-
Client
Victorian School Building Authority (VBSA) -
Location
12 Margaretta Street, Bentleigh East VIC 3165 -
Value
$6.6M -
Year Completed
2024
Location
Bentleigh East, Victoria
Community impact
By prioritizing accessibility, safety, and comfort, the project supports positive developmental outcomes and promotes greater community integration for the students.
Other projects in this sector

Clyde Creek Primary Specialist Campus
Clyde Creek Primary Specialist Campus
CLIENT
LOCATION
VALUE

Williamstown High School
Williamstown High School
CLIENT
LOCATION
VALUE
