St Albans Childcare Centre

NCS was engaged by Allaf Property to deliver a new 957m² childcare facility at 41–47 St Albans Road, St Albans. Delivered under a Design and Construct contract, the project includes the construction of indoor and outdoor play areas, administration spaces, kitchen facilities, a landscaped carpark, and all associated building services Designed by Ellis Group and built by Lorden Vella, the centre will accommodate up to 130 children, addressing the growing need for childcare options in Melbourne’s west. Although the project encountered delays due to unexpected rock removal and several design variations during construction, works have progressed steadily. Landscaping works, coordinated by the incoming tenant, are scheduled to coincide with the forecast Practical Completion in June 2025. Client Allaf Property Location 41-47 St Albans Road, St Albans VIC 3021 Value $3.4M Year Completed Current LocationSt Albans, Victoria Community impactThe St Albans Childcare Centre will provide high-quality early learning and care for up to 130 local children, helping to meet rising demand for childcare services in the area. With thoughtfully designed play spaces and modern amenities, the centre will create a safe and engaging environment for children to thrive. This project strengthens local infrastructure and gives families greater access to essential support services—enabling parents to participate more fully in work, education, and community life. Other projects in this sector
Wyndham Vale Childcare Centre

NCS was appointed by Allaf Property to manage the development of a new childcare facility at 151–155 Ballan Road, Wyndham Vale. Delivered under a Design and Construct model, the 885m² project includes the full build of a purpose-designed centre, along with landscaping, fencing, services coordination, and authority approvals. Designed by Ellis Group and constructed by Bowden Corporation, the facility brings together a range of consultants to deliver a high-quality early learning environment. The centre will provide care for up to 110 children, responding to significant growth in the Wyndham corridor. Despite minor program risks—including delays related to landscaping engagement and coordination of specialist systems—NCS has ensured clear communication and successful issue resolution to maintain project momentum ahead of the June 2025 completion. Client Allaf Property Location 151-155 Ballan Road, Wyndham Vale VIC 3024 Value $3.4M Year Completed Current LocationWyndham Vale, Victoria Community impact The Wyndham Vale Childcare Centre will offer early learning opportunities to up to 110 children, helping to meet growing demand for childcare services in the fast-developing western suburbs. For families in the area, the centre provides essential support by improving access to safe, modern facilities that promote childhood development and enable parents and carers to balance work, study, and family life. The project represents a meaningful investment in the community’s long-term wellbeing and social infrastructure. Other projects in this sector
Origin Energy CBD Densification
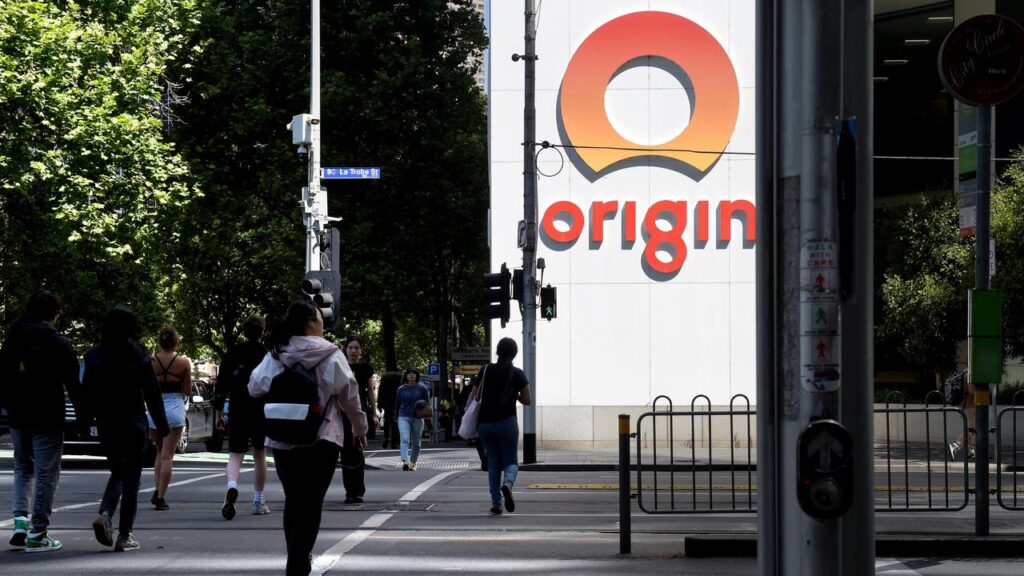
NCS was engaged to manage the national uplift and densification of Origin Energy’s four major head office locations across Melbourne, Adelaide, Sydney, and Brisbane. The program’s primary objective is to optimise each site’s footprint to better align with Origin’s evolving workplace strategy, increase space utilisation, and accommodate a growing hybrid workforce. Spanning from 2024 to 2025, the project involves increasing workpoint density, enhancing overall functionality, introducing new meeting and collaboration spaces, and upgrading utility areas to better support evolving workplace needs. In some locations, works also include the reconfiguration of layouts to unlock additional usable office space. This program of works is being delivered while each site remains operational, requiring careful staging and close coordination with internal stakeholders to ensure minimal disruption to day-to-day business. Client Origin Energy Location 321 Exhibition Street, Melbourne VIC 3000 Level 19 Festival Tower, Station Road Adelaide SA 5000Level 32 Tower 1 100 Barangaroo Avenue Barangaroo NSW 2000Level 24 180 Ann Street, Brisbane City QLD 4000 Value NA Year Completed 2025 LocationMelbourne, Victoria Adelaide, South Australia Brisbane, Queensland Sydney, New South Wales Community impact By modernising Origin’s workplaces, this densification initiative supports greater flexibility, collaboration, and efficiency for staff across the country. The improved office environments are designed to enhance the daily experience for employees, creating spaces that are more comfortable, functional, and better suited to hybrid ways of working. These upgrades contribute to a more engaging and productive workplace culture, supporting staff wellbeing and performance across Origin’s national footprint. Other projects in this sector
Epworth Richmond Theatre Expansion
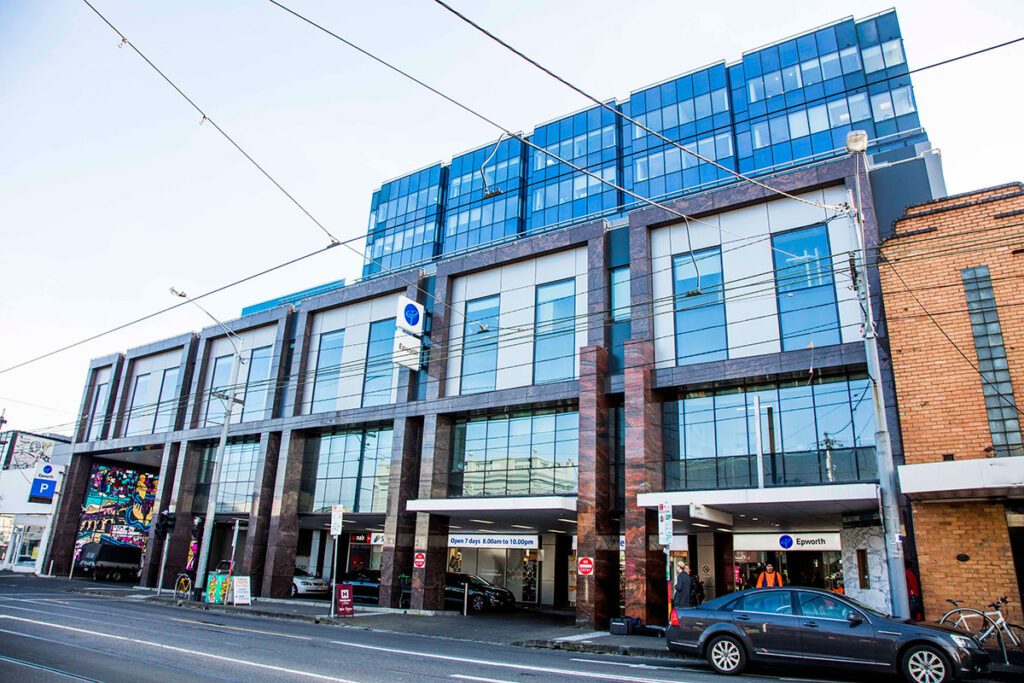
The Epworth Richmond Theatre Expansion Project, located at 89 Bridge Road, Richmond VIC, is an ongoing initiative aimed at enhancing surgical capacity within the hospital’s existing infrastructure. The project involves the addition of three new operating theatres and one catheterization (cath) lab, all situated within a landlocked hospital environment. Given the constraints of the site, the expansion is being executed with meticulous planning to integrate seamlessly with the current facilities. The design and construction phases are being managed to ensure minimal disruption to the hospital’s daily operations, maintaining the continuity of patient care throughout the development process. By increasing the number of operating theatres and introducing a dedicated cath lab, the hospital can accommodate a broader range of complex surgeries, including cardiac and vascular procedures. This development not only bolsters the hospital’s capacity but also reinforces its commitment to providing high-quality, accessible healthcare to the Richmond area and beyond. Client Epworth Healthcare Location 89 Bridge Road, Richmond VIC 3121 Value $10M Year Completed 2025 LocationRichmond, Victoria Community impactThis expansion significantly enhances Epworth Richmond’s ability to meet the growing demand for surgical services, thereby reducing patient wait times and improving access to timely medical procedures for the local community. Other projects in this sector
Tulliallan Primary School – COLA Install
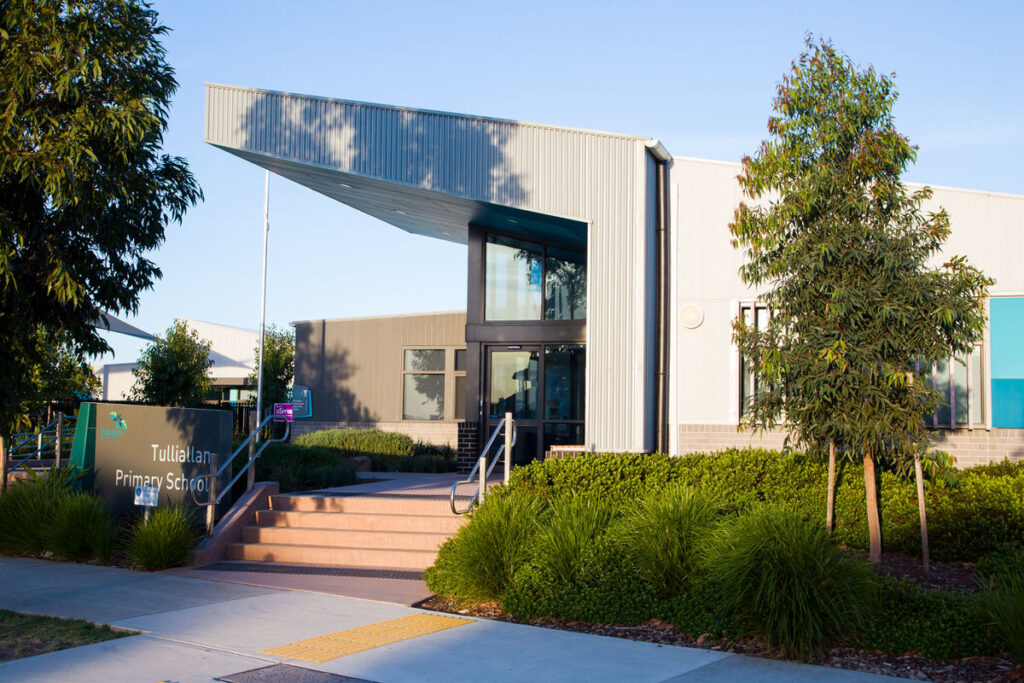
NCS was engaged by the Victorian School Building Authority (VSBA) to manage the delivery of a new Covered Outdoor Learning Area (COLA) at Tulliallan Primary School, a Public Private Partnership (PPP) school in Cranbourne North. The school independently raised the project funding, with the VSBA overseeing works due to PPP contractual obligations. The project involves a streamlined design phase followed by a Design & Construct (D&C) procurement approach. NCS provided project management and contract administration services, carefully navigating the complexities of the PPP model by maintaining strong communication with the school, VSBA, and private facilities manager. The construction program was tailored to school operations, with all site works restricted to school holidays and periods when students were off-site, ensuring minimal disruption and safe learning conditions. Client Victorian School Building Authority (VBSA) Location 89 Wheelers Park Drive, Cranbourne North VIC 3977 Value $1.8M Year Completed 2025 LocationCranbourne North, Victoria Community impactThe addition of a Covered Outdoor Learning Area will significantly enhance Tulliallan Primary School’s outdoor learning and play capacity, providing students with a shaded, weather-protected space for physical education, assemblies, and informal learning. This improvement supports a more flexible and inclusive learning environment while maintaining the safety and continuity of school operations throughout construction. Other projects in this sector
Western Health Sunshine Harvester
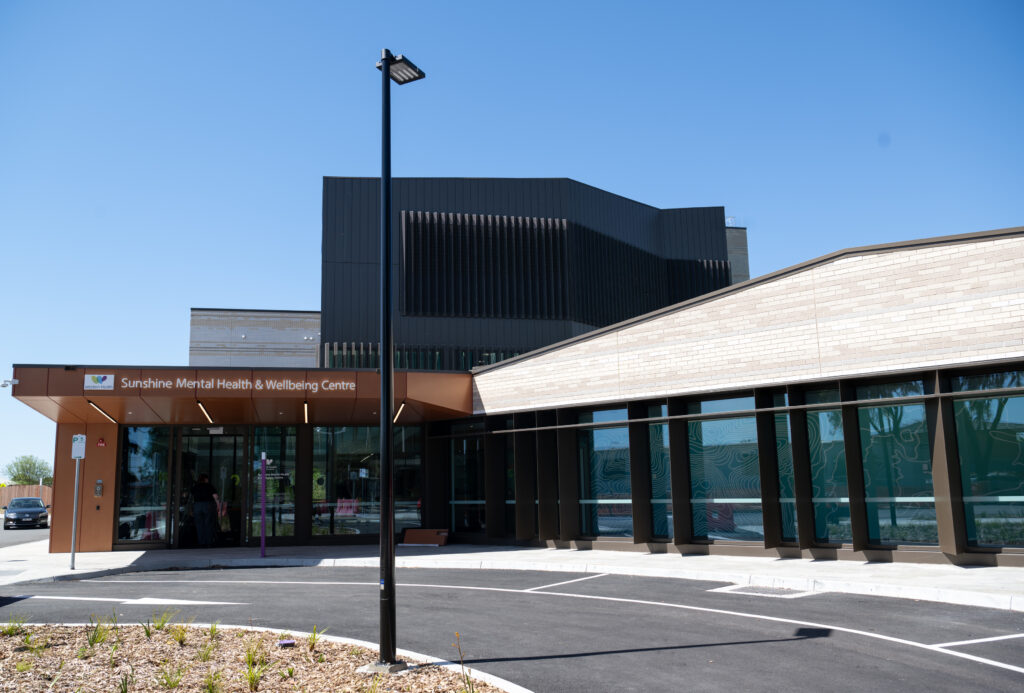
NCS is engaged to deliver an $8 million mental health facility fit-out at Sunshine Harvester for Western Health. Located at 4B Devonshire Road in Sunshine, the project is scheduled to commence construction in June 2025 with completion expected by June 2026. The fit-out is predominantly focused on staff and office areas, supporting the internal operations of Western Health’s mental health services. Designed in collaboration with health consultants and stakeholders, the project aims to create a therapeutic and functional workplace that aligns with best practice in mental health service delivery. Client Western Health Location 4B Devonshire Road, Sunshine VIC 3020 Value $8M Year Completed Current LocationSunshine, Victoria Community impactWhile the facility is not patient-facing, the new fit-out will significantly improve working environments for mental health staff, which in turn enhances the quality and coordination of care delivered across the region. By investing in a supportive, well-designed space for professionals, Western Health is strengthening its mental health workforce and indirectly improving service outcomes for the broader Sunshine and Western Melbourne community. Other projects in this sector
Epworth Geelong – Stage 1
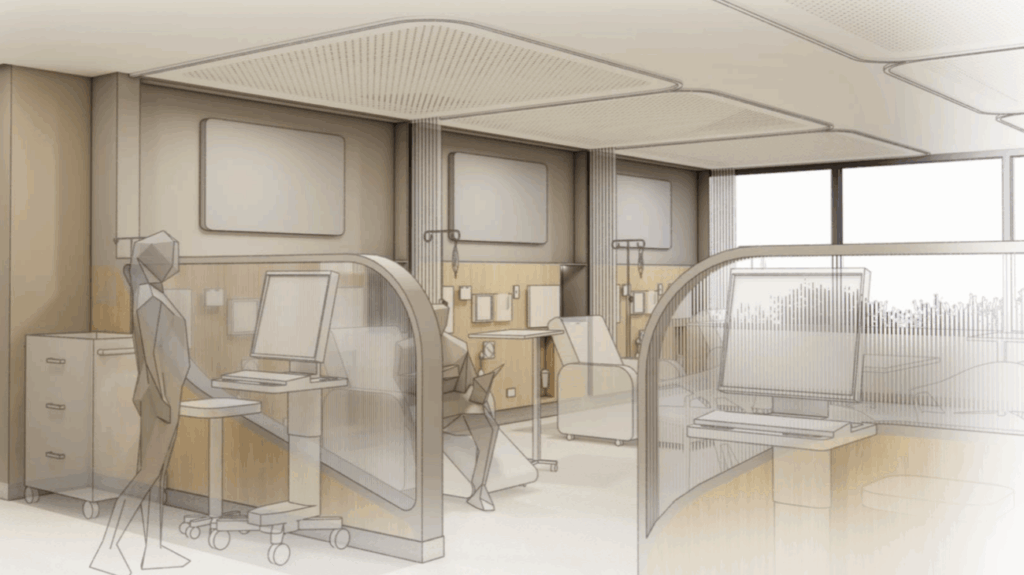
NCS is delivering a dual-scope project at Epworth Geelong, located at 1 Epworth Place in Waurn Ponds. The works involve the activation of two warm-shell operating theatres within the hospital’s surgical complex, alongside the fit-out of a cold-shell area into a new Day Oncology Unit. The oncology component includes the minor demolition of existing suites to prepare the space for clinical use. This project is being delivered under a hybrid Design and Construct / Construct Only contract, with contributions from CHC (Architect), Collective Engineering, Square 1 Engineering, and MBMpl. The works span a total area of 443 m² and represent a major investment in the hospital’s infrastructure to enhance both surgical and oncology services. Coordination across concurrent project streams has been essential to maintaining clinical operations while progressing construction in a live healthcare environment. The addition of two new operating theatres will boost the hospital’s surgical capacity and efficiency, enabling more timely and streamlined procedures. The new Day Oncology Unit will significantly improve the working environment for staff, with a purpose-built design that enhances workflow, comfort, and care delivery. Client Epworth Healthcare Location 1 Epworth Place, Waurn Ponds VIC 3216 Value $4.7M Year Completed 2025 LocationGeelong, Victoria Community impactThis upgrade will deliver tangible improvements to healthcare access and service quality in the Geelong region. For patients, the new space will provide access to essential cancer treatment in a calming, professional setting—supporting dignity, privacy, and wellbeing throughout their treatment journey. By expanding local treatment options, this project strengthens Epworth’s ability to deliver high-quality care to the community, close to home. Other projects in this sector
Footscray West Primary School

Delivery of a modern and flexible learning environment through the refurbishment of existing buildings and construction of new education spaces at Footscray West Primary School. The Footscray West Primary School project involves the demolition of the existing gymnasium and the construction of a new competition-grade gymnasium designed to support a wide range of physical activities and sports programs. In addition, the project includes building a commercial-standard canteen alongside specialised food technology and music classrooms. These new facilities will provide students with enhanced opportunities for physical education, creative arts, and practical learning, all delivered within a modern and purpose-built environment. Client Victorian School Building Authority (VBSA) Location 17 Argyle St West Footscray VIC 3012 Value $9.4M Year Completed Current LocationFootscray, Victoria Community impactThis upgrade significantly enriches the school’s capacity to support student health, wellbeing, and creative development, fostering a vibrant and inclusive community hub for West Footscray families and educators. Other projects in this sector
Sunshine Monash Street Childcare Centre
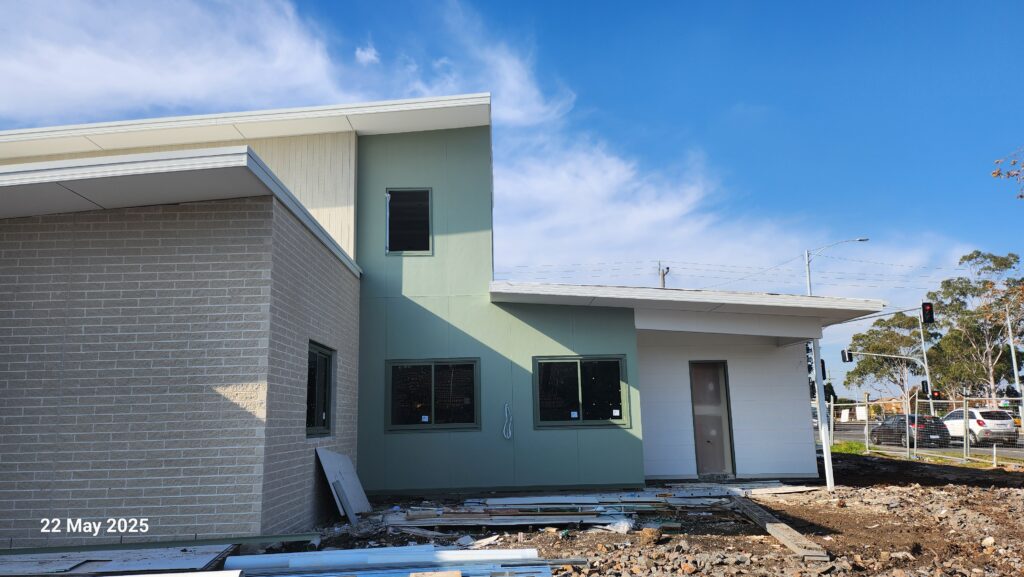
NCS was engaged by Allaf Property to provide project management services for the delivery of the Sunshine Monash Childcare Centre at 2–6 Monash Street, Sunshine. Delivered under a Design and Construct model, the project involves the full construction of a purpose-built childcare facility spanning approximately 900m². The scope includes civil, structural, architectural, and landscaping works to create a modern early learning environment. Once complete, the centre will accommodate up to 88 children, meeting rising demand for quality childcare in Melbourne’s rapidly growing western suburbs. Despite site complexities—including latent rock, asbestos removal, and coordination delays—NCS has supported the project team in maintaining momentum and aligning all stakeholders toward a July 2025 completion. Client Allaf Property 2–6 Monash Street, Sunshine VIC Value $3M Year Completed Current LocationSunshine, Victoria Community impactThe Sunshine Monash Childcare Centre will provide a vital community service by offering care and early learning opportunities for up to 88 local children. For families in Sunshine and surrounding areas, this modern facility will increase access to safe, high-quality childcare in a convenient location. By supporting early childhood development and helping parents return to work or study, the project strengthens the local social infrastructure and reflects investment in the future of the community. Other projects in this sector
Heathmont Childcare Centre

The project comprises a one-storey facility with a basement level, designed to accommodate 122 children across seven rooms on two levels. Situated at 56 Canterbury Road, Heathmont, this childcare centre is currently under development by NCS Project Solutions for Allaf Property. he Heathmont Childcare Centre will provide much-needed early learning spaces in Melbourne’s outer east, supporting local families with accessible and modern care facilities. Completion is anticipated in 2025. Client Allaf Property Location 56 Canterbury Road, Heathmont VIC 3135 Value $3M Year Completed Current LocationHeathmont, Victoria Community impactBy increasing enrolment capacity in a growing community, this project plays a vital role in fostering early childhood development and enabling greater workforce participation for parents and caregivers. Other projects in this sector