Box Hill Hospital Behavioural Assessment Room
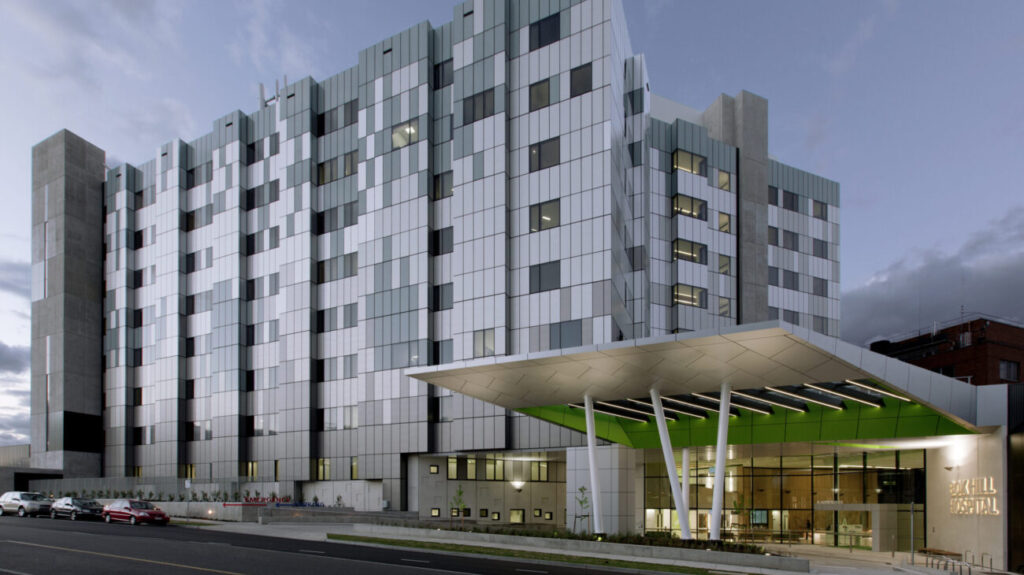
The Box Hill Hospital Behavioural Assessment Room project involved a targeted refurbishment aimed at enhancing the existing facilities to better support mental health assessment and care. NCS delivered project management services for the refurbishment of an existing isolation room within Box Hill Hospital, transforming it into a dedicated Behavioural Assessment Room (BAR) complete with an ensuite and ante room. The upgrade formed part of Eastern Health’s broader strategy to improve acute mental health care environments and required careful staging to minimise disruption to adjacent clinical operations. Working in a live healthcare environment demanded close coordination with hospital staff, ongoing risk management, and rigorous attention to patient and staff safety. Client Eastern Health Location 18 Arnold Street, Box Hill VIC 3128 Value $3.8M Year Completed 2025 LocationBox Hill, Victoria Community impactThe new Behavioural Assessment Room enhances the hospital’s capacity to support patients experiencing acute behavioural distress in a safe and purpose-built setting. By providing a controlled, calming space that aligns with best-practice mental health standards, the refurbishment improves clinical outcomes, safeguards staff, and promotes patient dignity. Other projects in this sector
Eastern Health Intensive Care Areas (ICAs)
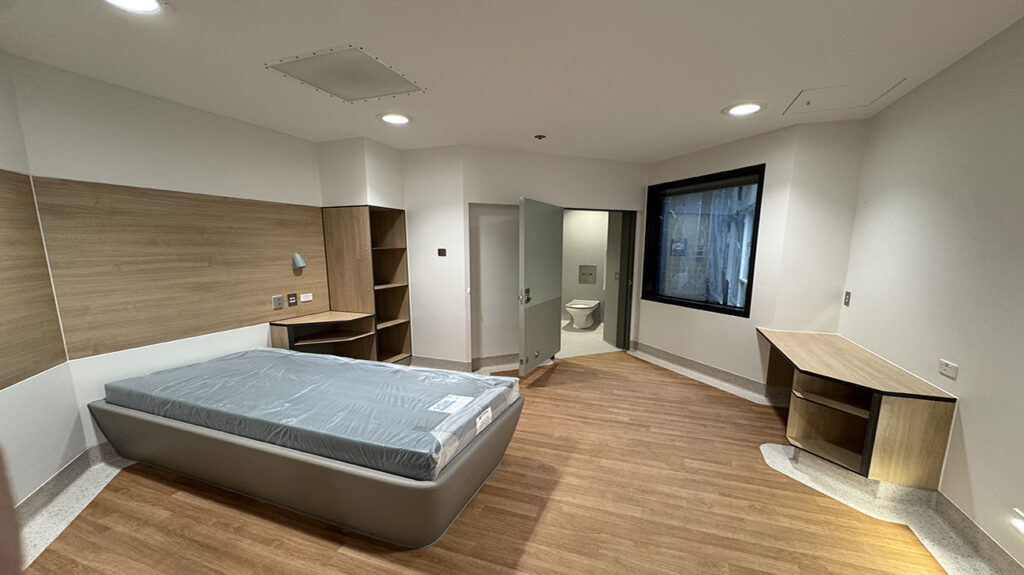
NCS is delivering three new Intensive Care Areas (ICAs) across two Eastern Health sites, including new ensuites, upgraded fixtures, improved visibility and gender-separated zones as well as 19 additional mental health beds. The Eastern Health Intensive Care Areas (ICAs) project at Box Hill Hospital and Maroondah Hospital represents a major mental health infrastructure upgrade focused on improving the safety, functionality, and therapeutic quality of intensive care environments. The project includes the redevelopment of three ICAs, introducing 19 new high-acuity mental health beds. Works involve the construction of new ensuites in all bedrooms, installation of upgraded fixtures and fittings, and reconfiguration of spaces to enhance staff visibility (line of sight) and patient observation. The inclusion of gender-separate zones has been prioritised to promote privacy, safety, and dignity. All works are being delivered within live hospital environments, requiring carefully staged construction to minimise disruption to ongoing clinical services. Client Eastern Health Location 15 Davey Drive, Ringwood East VIC 3135 8 Arnold Street, Box Hill VIC 3128 Value $8M Year Completed 2025 LocationBox Hill, Victoria Ringwood East, Victoria Community impactThe project delivers 19 new high-acuity mental health beds across Box Hill and Maroondah Hospitals, enhancing Eastern Health’s capacity to provide safe, private, and therapeutic environments for individuals requiring intensive mental health care. Other projects in this sector
Thomas Embling Hospital Stage 2 Construction
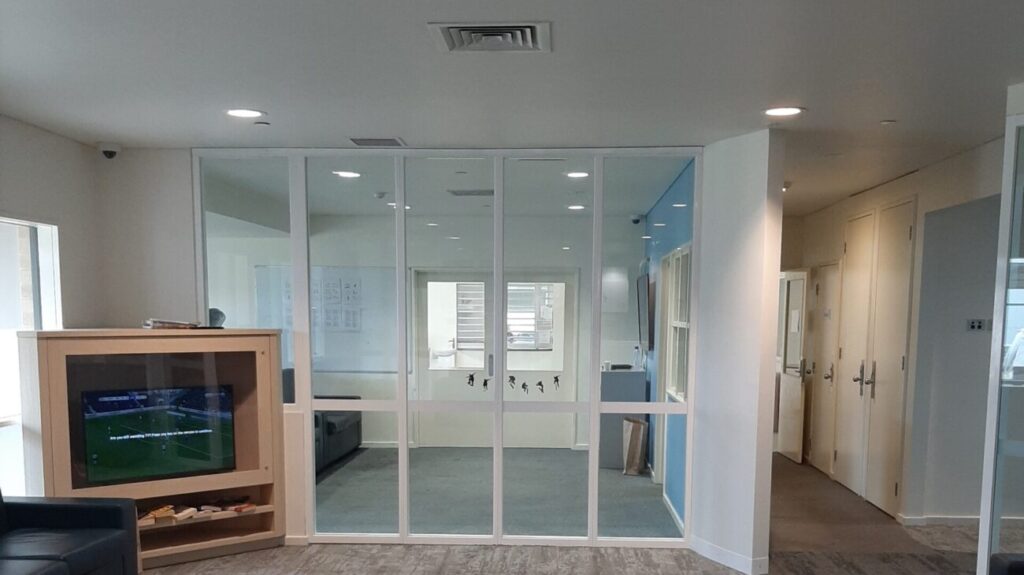
The Thomas Embling Hospital Stage 2 construction involved a comprehensive series of construction activities aimed at enhancing the operational functionality and safety of this specialized forensic mental health facility. Delivered between 2021 and 2023 with a budget of $11.5 million, the works were carefully split into Enabling Works and Priority Works to ensure minimal disruption to hospital operations. The Enabling Works comprised essential civil upgrades to the hospital grounds, improving infrastructure and supporting future development needs. The Priority Works focused on critical upgrades within the live facility, including the refurbishment of multiple hospital wards to improve patient care environments. Key security and communication systems were also modernized, enhancing safety and operational efficiency for patients and staff. The project was delivered with high sensitivity to the hospital’s secure setting and complex client needs. Enhanced wards and upgraded systems contribute to better health outcomes, support staff wellbeing, and reinforce the hospital’s role as a critical mental health resource within Victoria’s justice and health systems. These improvements enable more effective rehabilitation and safer care for a vulnerable and often marginalized community. Client Forensicare Location 201 Yarra Bend Road, Fairfield VIC 3078 Value $11.5M Year Completed 2023 LocationFairfield, Victoria Community impactThe upgrades at Thomas Embling Hospital have significantly improved the safety, security, and therapeutic environment for patients receiving forensic mental health care Other projects in this sector
Western Health Sunshine Harvester
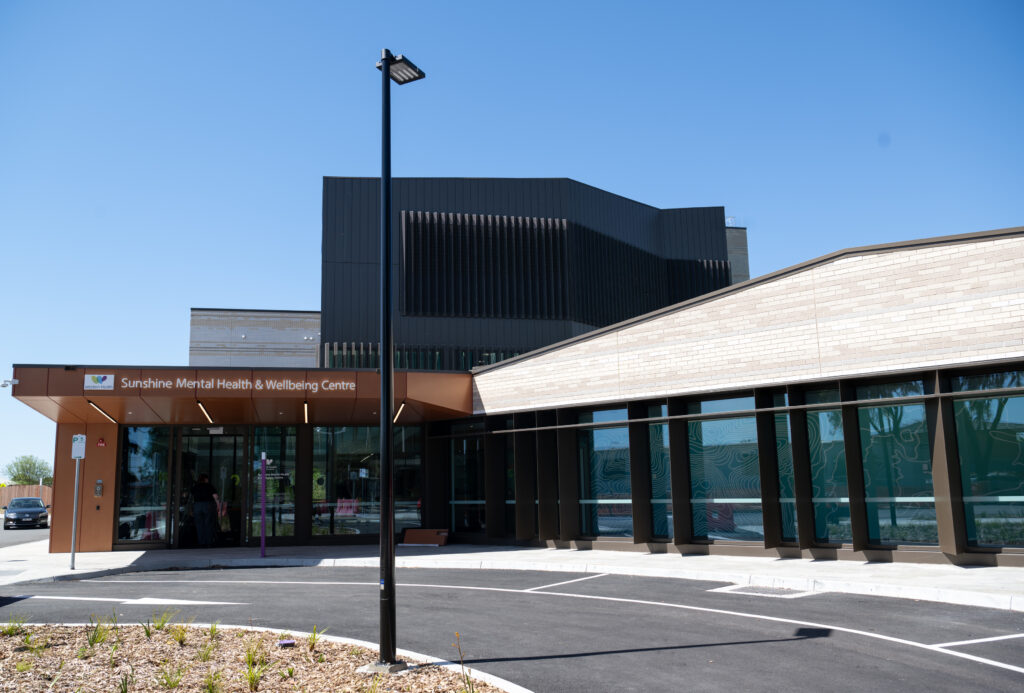
NCS is engaged to deliver an $8 million mental health facility fit-out at Sunshine Harvester for Western Health. Located at 4B Devonshire Road in Sunshine, the project is scheduled to commence construction in June 2025 with completion expected by June 2026. The fit-out is predominantly focused on staff and office areas, supporting the internal operations of Western Health’s mental health services. Designed in collaboration with health consultants and stakeholders, the project aims to create a therapeutic and functional workplace that aligns with best practice in mental health service delivery. Client Western Health Location 4B Devonshire Road, Sunshine VIC 3020 Value $8M Year Completed Current LocationSunshine, Victoria Community impactWhile the facility is not patient-facing, the new fit-out will significantly improve working environments for mental health staff, which in turn enhances the quality and coordination of care delivered across the region. By investing in a supportive, well-designed space for professionals, Western Health is strengthening its mental health workforce and indirectly improving service outcomes for the broader Sunshine and Western Melbourne community. Other projects in this sector
Central Geelong Mental Health Hub (CGMHH)
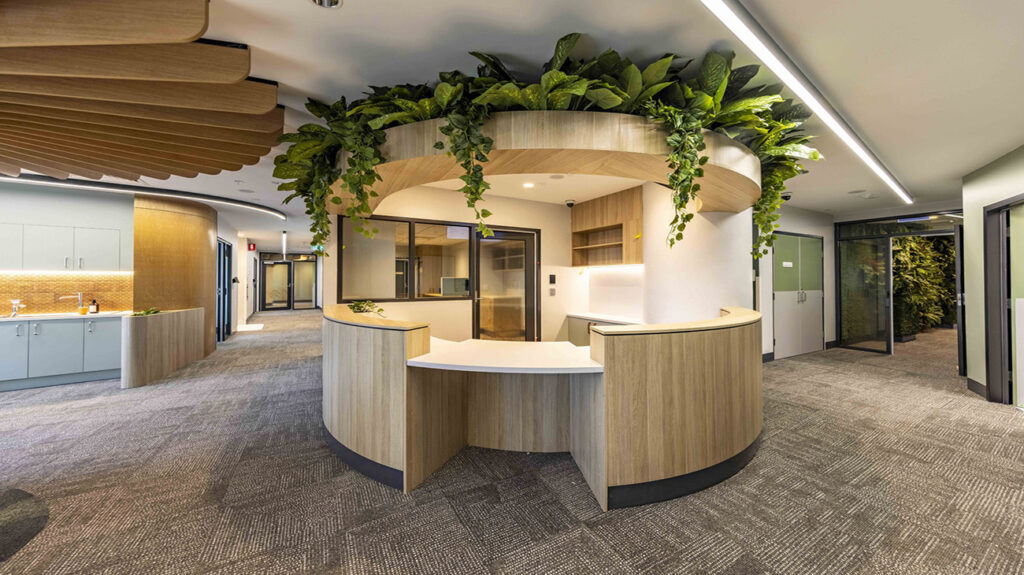
The Central Geelong Mental Health and Wellbeing Hub is a state-of-the-art facility designed to provide integrated mental health and alcohol and other drug (AOD) services to the local community. Officially opened in September 2024, the hub consolidates various mental health services under one roof, offering a comprehensive range of support including assessment, treatment, care planning, education, and peer support. The facility operates seven days a week and is accessible without the need for a GP referral or Medicare card, ensuring that services are available to all individuals aged 26 and over experiencing mental health or substance use concerns. The hub’s design incorporates biophilic principles, creating a calming and restorative environment that promotes wellbeing. Features such as full-height green walls, sculptural timber elements, and organic forms provide both visual and tactile connections to nature. Soft transitions, warm timber finishes, and dynamic lighting mimic natural patterns, enhancing comfort and reducing stress for both consumers and staff. A unique aspect of the design process was the involvement of individuals with lived experience in mental health, who played a key role in shaping the interior design. Their insights led to the creation of spaces that feel welcoming and safe, moving away from traditional clinical environments to more home-like settings Client Barwon Health Location 181 Moorabool Street, Geelong VIC 3220 Value $11M Year Completed 2024 LocationGeelong, VIC Community impactThe Central Geelong Mental Health and Wellbeing Hub significantly enhances access to mental health and AOD services for the local community. By providing a central location with extended operating hours, the hub reduces barriers to care and ensures that individuals can receive support when needed most. The integration of biophilic design elements not only improves the aesthetic appeal of the space but also contributes to a therapeutic environment that supports recovery and wellbeing. This initiative aligns with the recommendations of the Royal Commission into Victoria’s Mental Health System, aiming to transform mental health services into more accessible and consumer-centered care models. Other projects in this sector